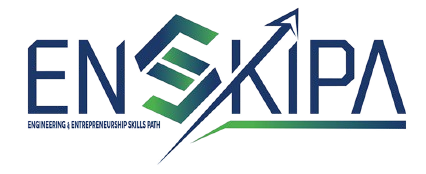REVIT
➢ Revit
PHASE 1: Elevation Development & Materials
• Chapter 1: Introduction to Revit Menus
• Chapter 2: Working with Insert Design Cad
• Chapter 3: Applied Design & Presentation Prep.
• Chapter 4: Advanced Edits & Practical Applications
• Chapter 5: Materials & Their Applications in Revit.
PHASE 2: Modeling
• Chapter 6: Modeling with In-Place Components
• Chapter 7: Practical Workshop on a Residential Villa
• Chapter 8: Stairs & Their Types in Revit.
PHASE 3: Visualization & Interior Design
• Chapter 9: Mastering Enscape For Project Visualization.
• Chapter 10: Lumion – Professional Visualization & Practical Workshop
• Chapter 11: Interior Design with Revit – Suspended Ceilings & Lighting.
PHASE 4: Complex Modeling
• Chapter 12: Advanced Classical Art – Ornamentation & Decoration Design
• Chapter 13: Massing & Conceptual Design
• Chapter 14: Complex Building Design – From Basics to Final Rendering.
PHASE 5 : Working & Shop drawing
• Chapter 15 : Working Drawings in Tender Stage
• Chapter 16 : Quantity Takeoff with Revit.

